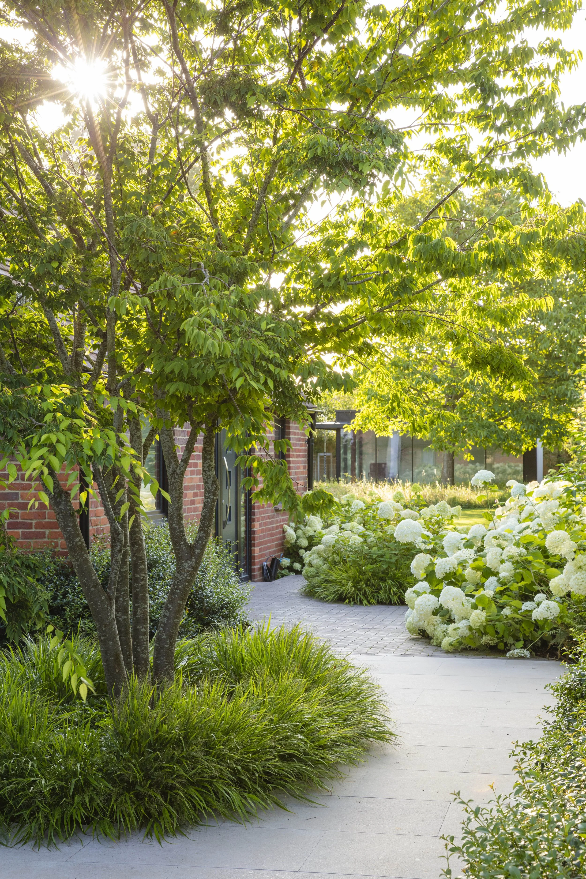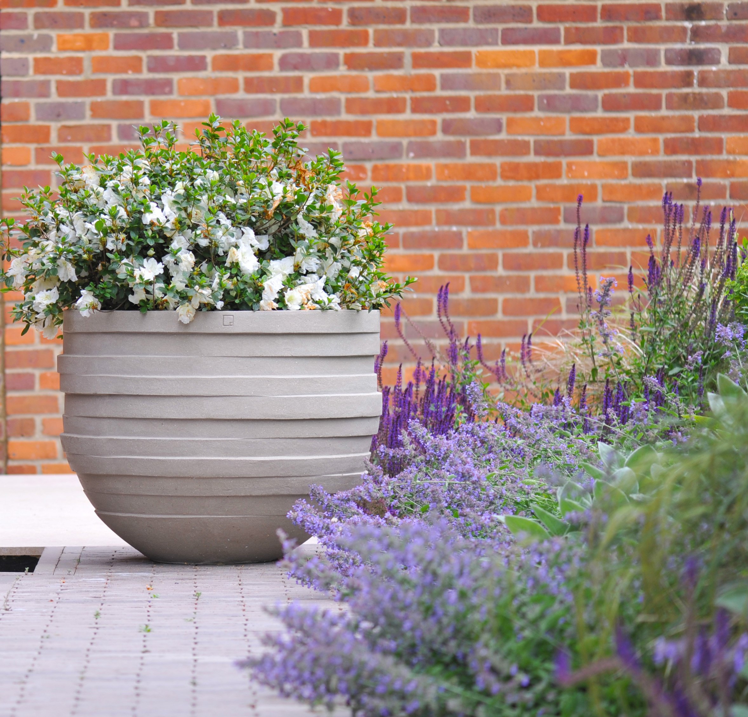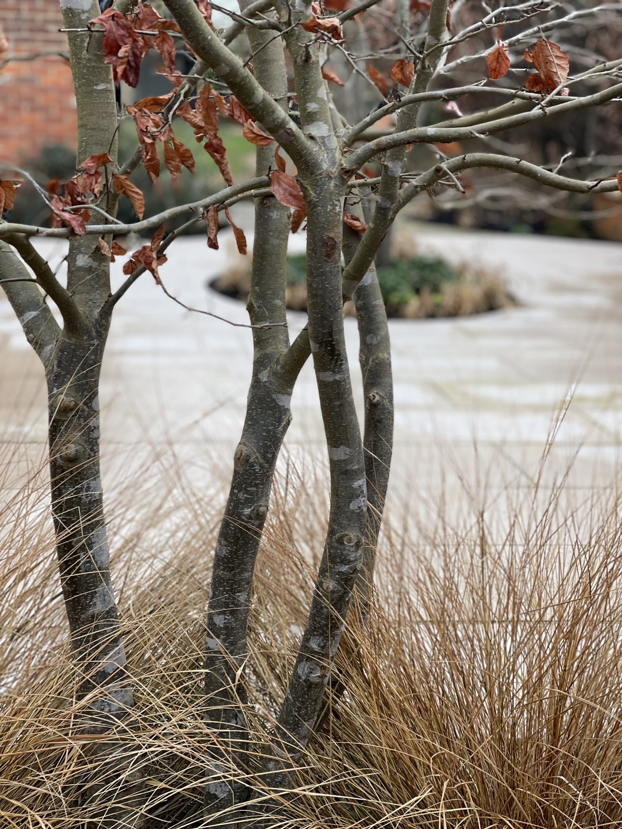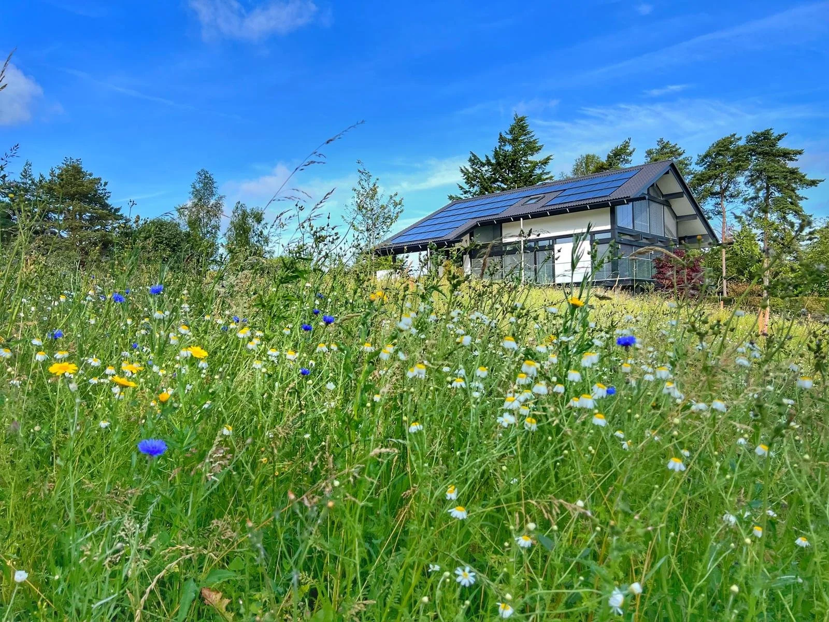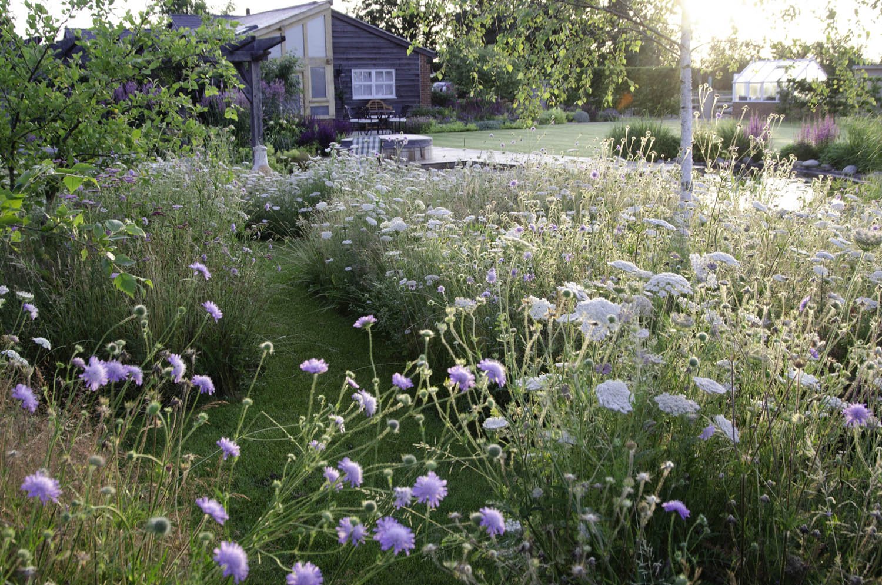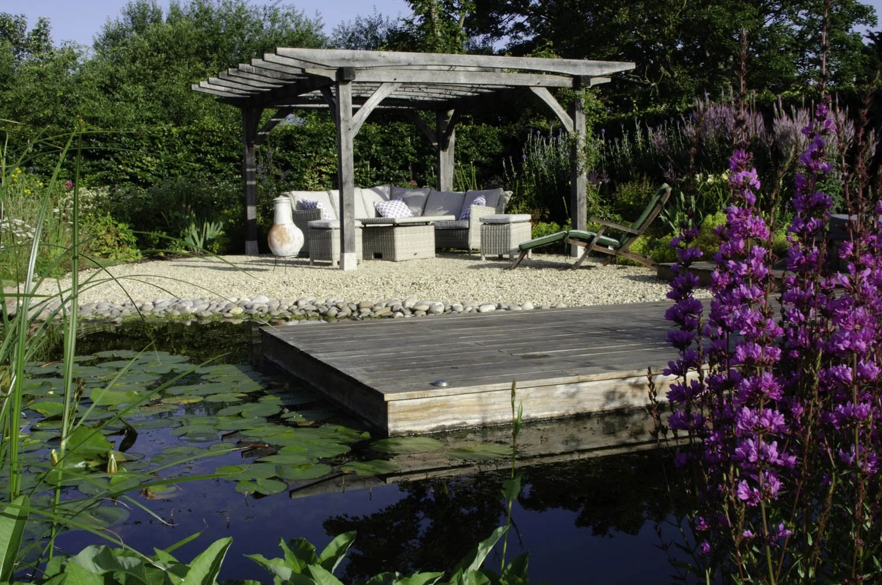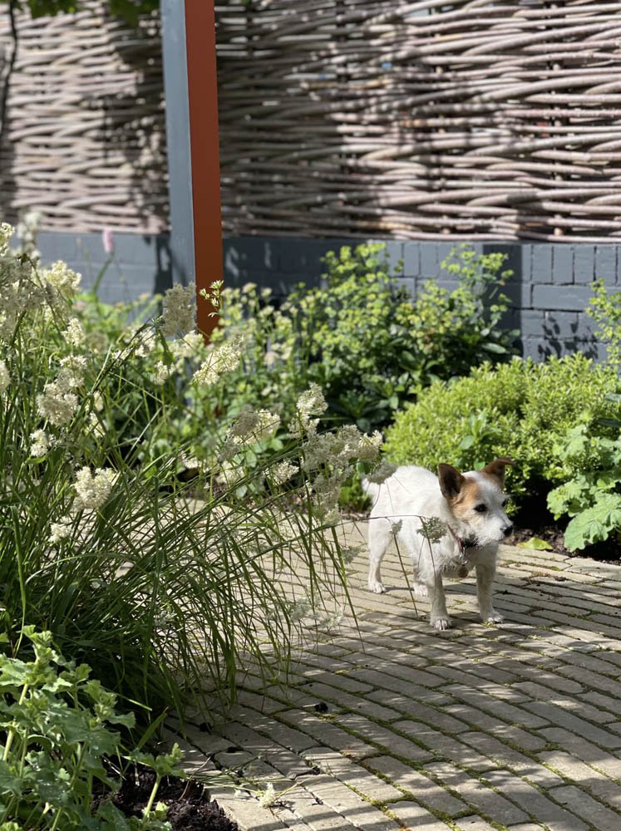BLEWBURY
This garden was a complete redesign that the client had waited a decade for and wanted nothing less than spectacular.
The new garden is a journey from the gated driveway, through an enclosed and vibrantly shaded courtyard and out into the rear garden. We raised the levels around the house to create flush thresholds so that the house sits more harmoniously within the landscape. Clean modern lines and materials, complemented by structural plants and simple planting schemes, are easy to maintain. Multi-stemmed specimen trees, lit at night, add drama and height, while cloud clipped evergreens provide structure throughout the year and soften the hard edges of the house and landscaping. The integration of informal plants adds ephemeral softness, colour and variety throughout the seasons.
Away from the house, the garden becomes more organic and naturalistic with meadow and native trees. In a woodland setting, a new contemporary garden room acts as both a sanctuary and office space.
Designed by Olivia Stewart and Sarah Naybour for SN Design Ltd
CLIENT LOVE
“Olivia and Sarah have done an absolutely first-class job of transforming my property. I could not have asked for better. The quality and attention to detail is simply superb.”
HUF HAUS
This was a particularly challenging project, combining a difficult, steeply sloping site on clay and rock with a modern Huf house imported from Germany. The post and beam architecture combined with full glazing provides a visual gateway to nature and the landscape is the backdrop to every room.
A beautiful garden has been created in harmony with the style of the house and is attractive from every angle. The garden is minimalist and modern to reflect the architecture, but also features a wildflower meadow and flows naturally from formal to wilder areas.
A large terrace is the focal point for social activities and links the house to the garden. Cantilevered polished concrete steps lead down to large lawns, and textured hedges with swathes of block planting provide nooks and crannies for the children to explore. Much of the grounds have been transformed into a wildflower meadow with winding mown paths leading to mature trees, an orchard and a vegetable garden.
Designed by Olivia Stewart and Sarah Naybour for SN Design Ltd
NOKE
This was a project full of potential, with many companies involved in various aspects of the complete transformation of a country house. The delightful clients had a long list of requirements from a hot tub, his and hers GnT terraces to a tennis viewing platform and putting green.
The resulting garden is an elegant and flowing sequence of paths and garden rooms with a sweeping driveway and large formal lawn. The main terrace is planted with trees and undulating perennials that break up the paving into separate dining and lounging areas. The new formal lawn is framed by expertly crafted dry-stone walls and terraces which preserve the steeply sloping landscape. Much of the walling and stonework has been salvaged from the site and expertly reconstructed by craftspeople. A series of paths and steps lead to a wilder garden, orchard, tennis court and meadow. This garden offers interest, places to sit quietly or entertain all year round in a stunning setting.
Designed by Olivia Stewart and Sarah Naybour for SN Design Ltd
BARN CONVERSION
A large piece of land was purchased to extend an existing smaller garden. The land included a designated agricultural field, which was partly wooded and reverted to meadow with a hedgerow boundary. The area closer to the house received planning permission to be converted into a garden and was then designed and developed into a beautiful yet practical space.
The garden has structured paths and planting beds around the house, filled with colourful perennials. The planting design by Sarah Naybour in contemporary cottage style, is beautiful and intricate. A long stretch of decking leads directly from the house to an oval wildlife pond and adjacent hot tub. The decking floats above the pond, allowing a closer connection to the water and wildlife within. Just beyond, an oak pergola shades a seating area overlooking a lawn naturalised with spring bulbs. This garden also features an antique carved timber door in the hedges, through which a kitchen and cuttings garden can be explored.
Designed by Olivia Stewart and Sarah Naybour for SN Design Ltd
“I was really delighted with the whole process and particularly with the end result! I have a beautiful garden that I truly love being in…”
OXFORD TOWN GARDEN
This tiny garden has been transformed from an overgrown and shady garden into a bright and modern space for adults and children to enjoy. As the garden is often flooded in the wetter winters, careful attention was paid to planting and construction.
A terrace with a bistro table leads down to a garden path that winds through lush planting and mature trees. A second spacious terrace is enhanced by contemporary paving and detailing with an integrated pizza oven and log store, while views back to the house are accentuated by pops of colour and vertical structural elements. The whole garden is framed by beautifully woven willow and low brick walls, echoing the soft curving design and organic forms within the garden.
Designed by Olivia Stewart and Sarah Naybour for SN Design Ltd
CLIENT LOVE
The choice of materials, planting and garden features have been truly exceptional, striking a careful balance between a design that is contemporary and modern but at the same time sympathetic to the building and its environment.
The whole process has been a real pleasure and we have very much enjoyed working with all the team. We have a lovely garden space where we can exercise or relax, study or entertain. We look forward to enjoying it over the years to come.”
BOAR’S HILL
Situated next to an ancient oak woodland, this garden was once open to the public as the previous owners were plant collectors and passionate gardeners. The grounds are full of stately oak trees, many of which are protected.
The garden has been restored to its former glory, reversing a decade of neglect. Old Azaleas and Rhododendrons have been preserved or relocated, and the old pond has been dredged and reshaped with a new planting scheme appropriate to the wet and shady conditions. A new sunlit greenhouse overlooks the magical woodland landscape and is used for quiet contemplation. A meandering stream feeds the pond and flows into the nearby woodland. Beautiful views have been revealed from the house to the end of the garden and a generous new terrace leads to a woodland walk on a journey around this 2 acre property.
Designed by Olivia Stewart and Sarah Naybour for SN Design Ltd
SHOW GARDEN
RHS Young Designer of the Year - Silver Gilt Medal.
This was a conceptual garden that took the viewer on a journey through the Lake District. The garden was a metaphorical experience of water and rolling hills covered in wildflowers and native flora, with elements of geology and topography. Careful selection of plants recreated natural communities and everything was grown, sourced locally and sustainably or used recycled materials. The entire garden was then upcycled and reused in client gardens in Oxford and Manchester.




